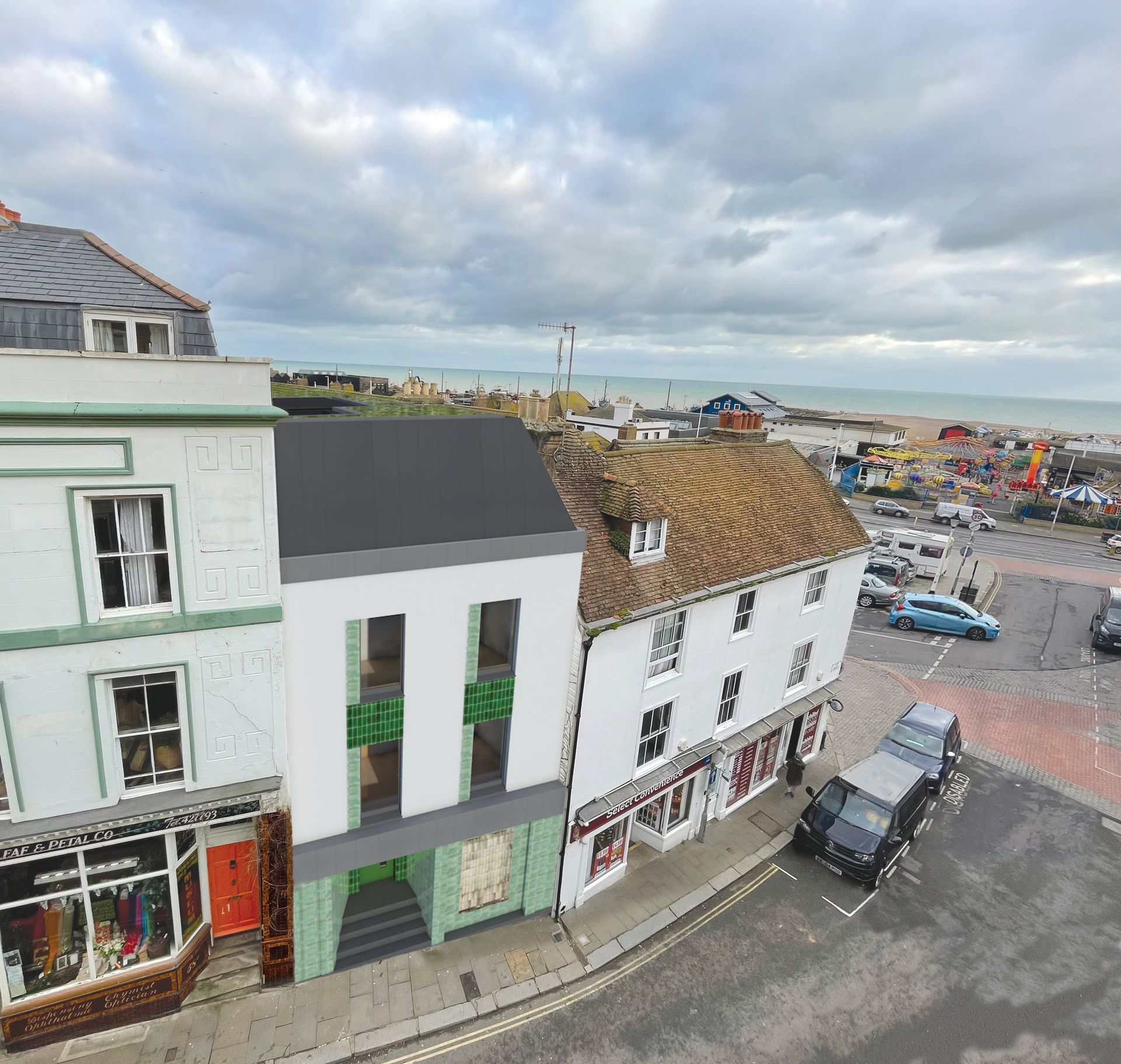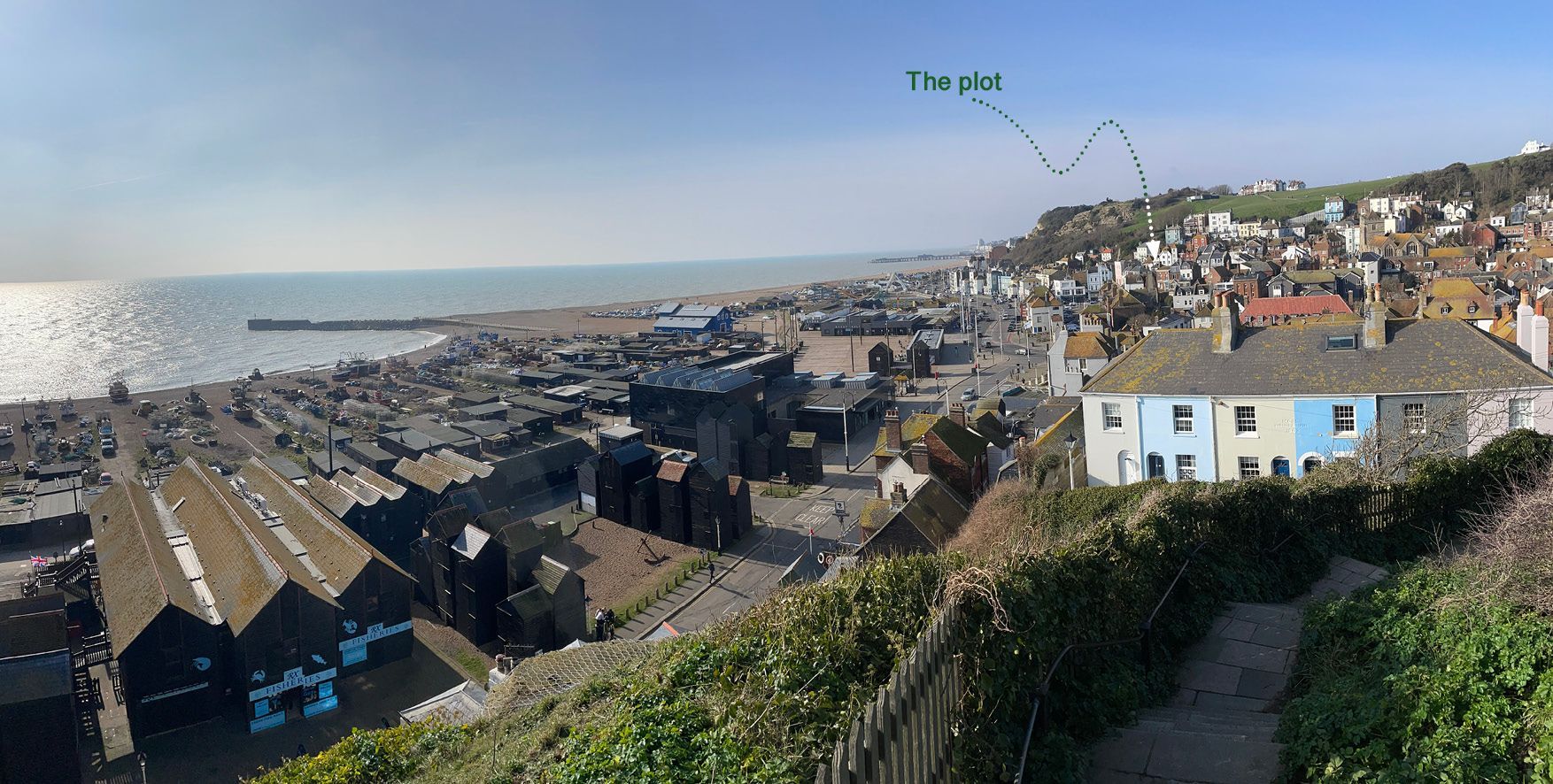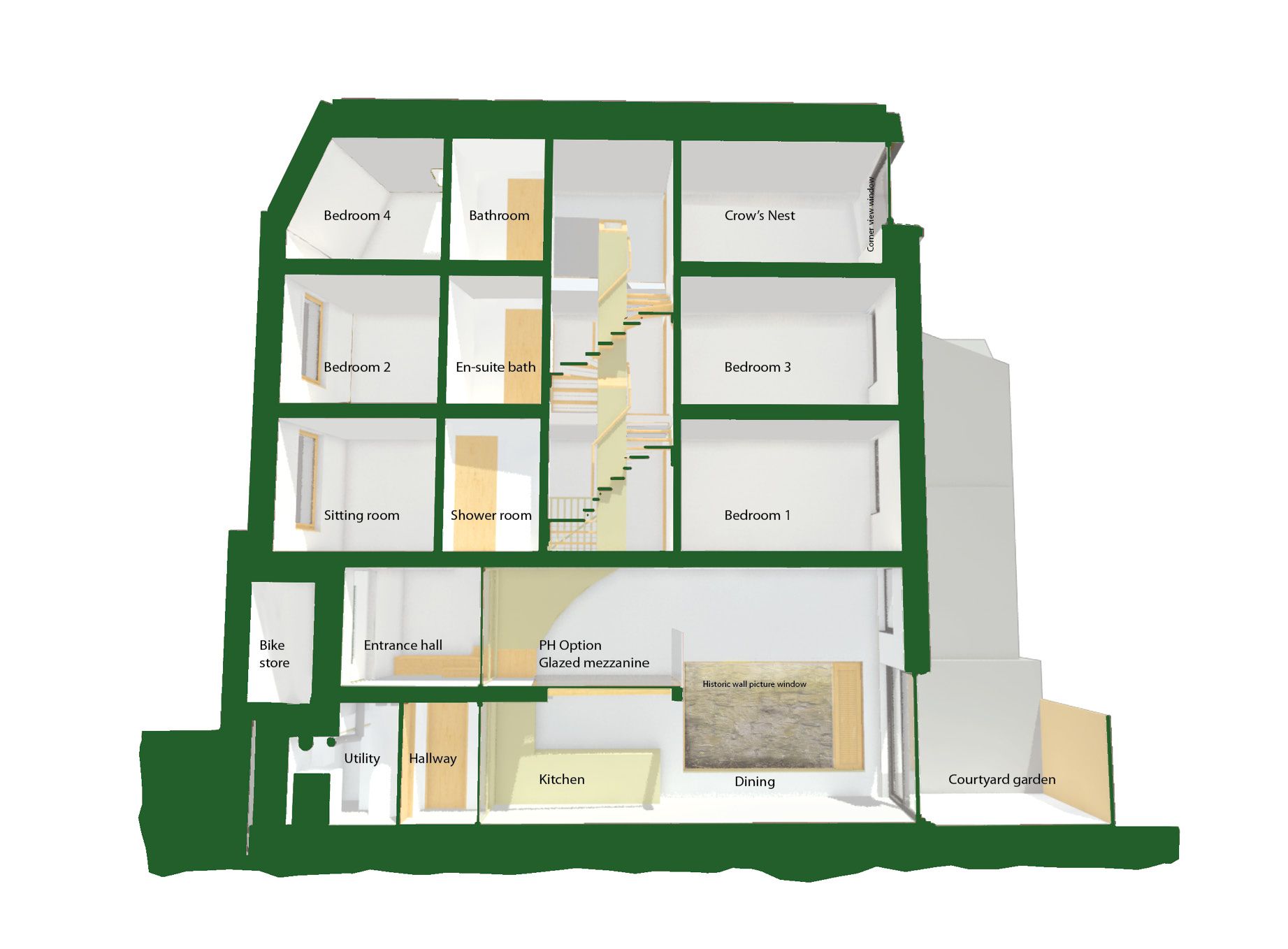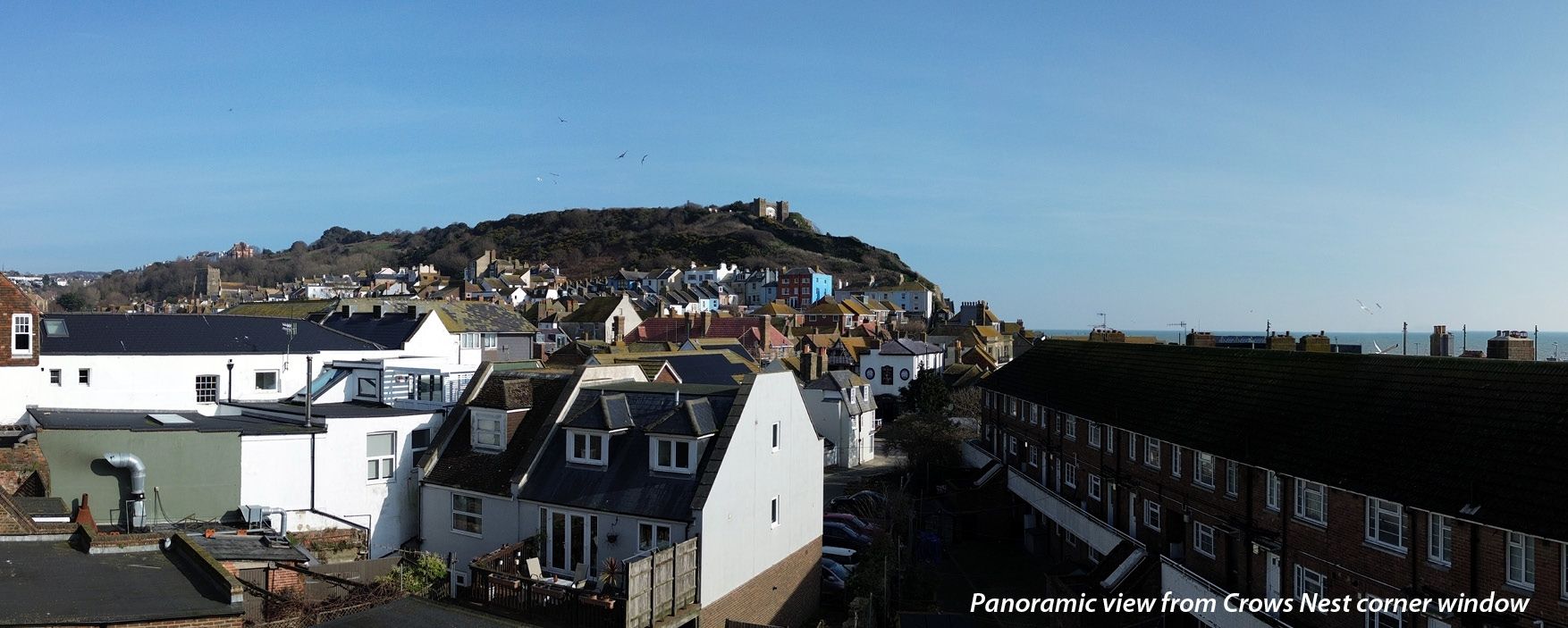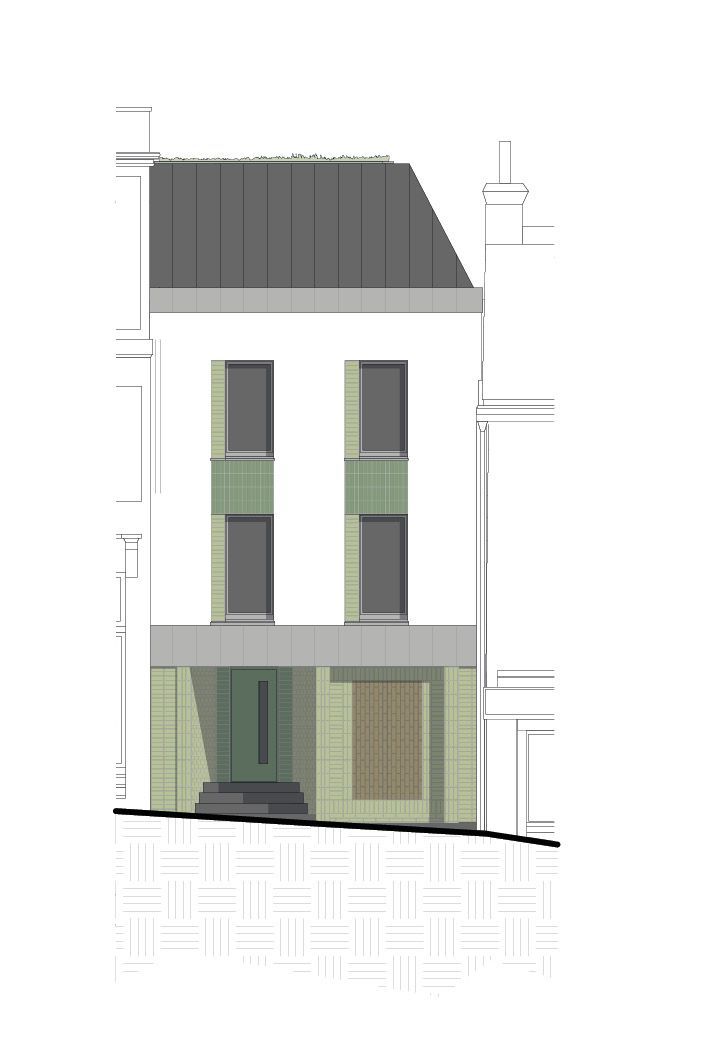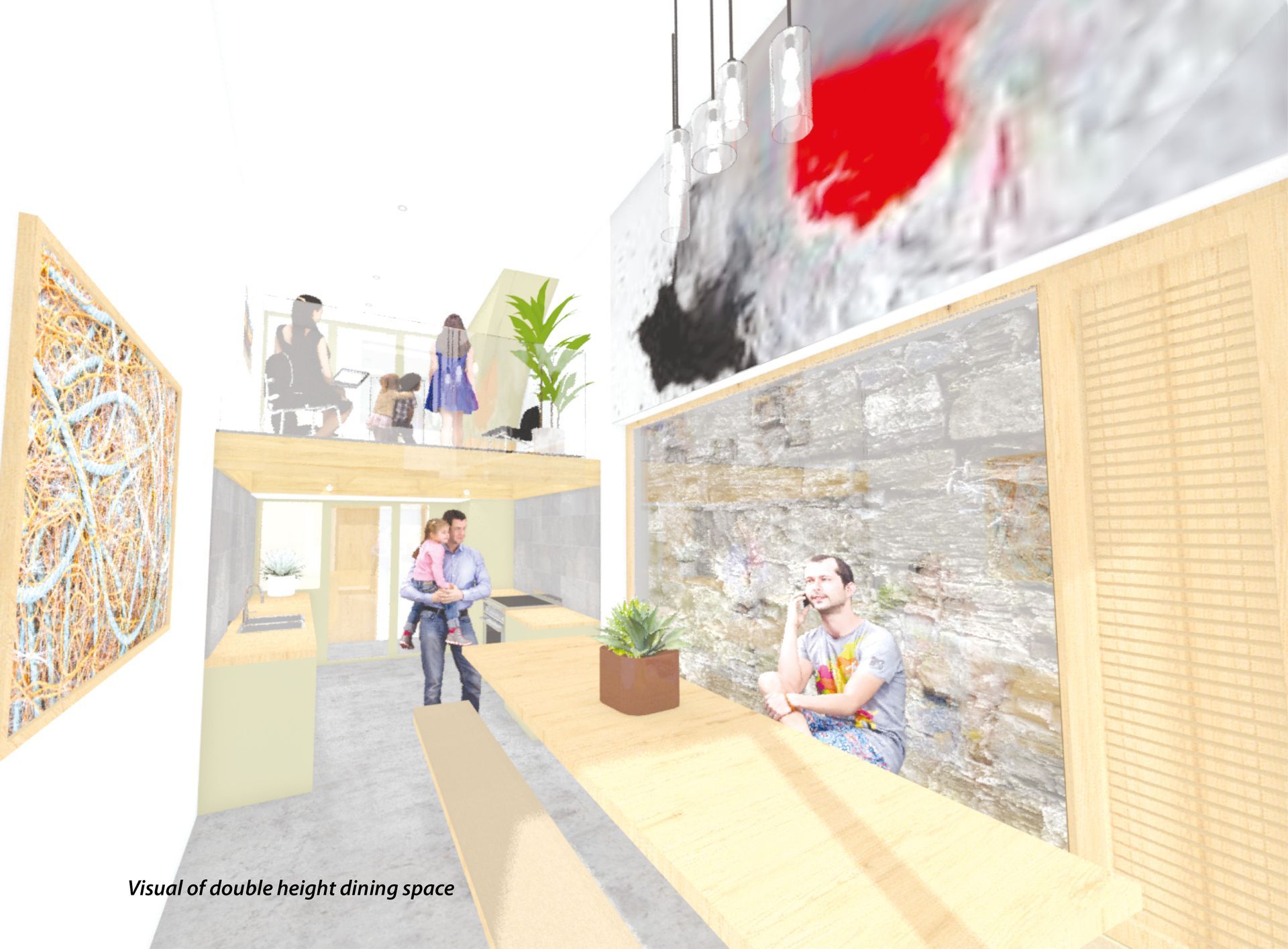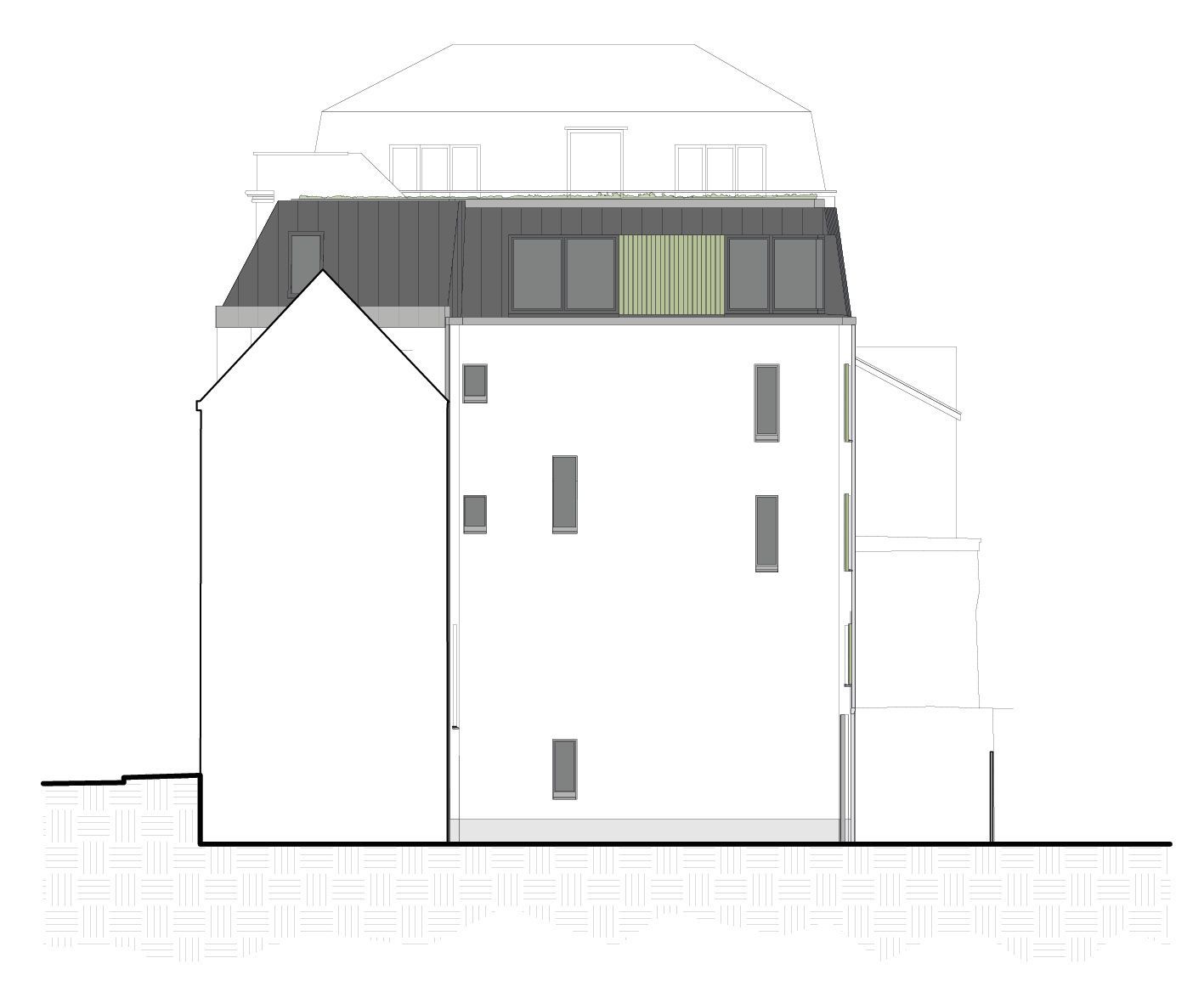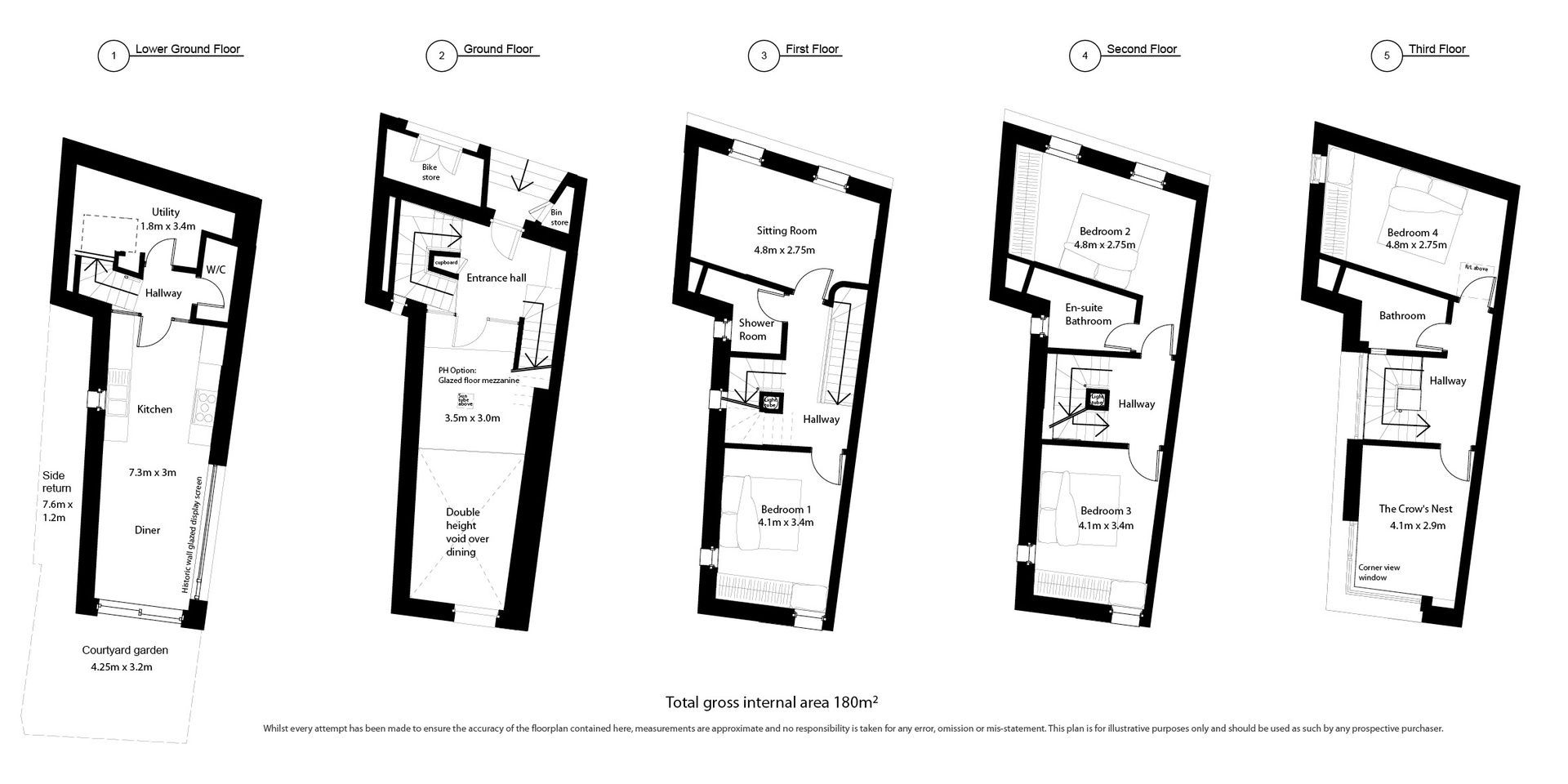Seagate Passive House
Contemporary Old Town living by the sea
Building plot with full planning permission and pre-commencement conditions discharged.
£295,000
- Do you long to build a contemporary low energy Grand Designs home?
- But you still crave the buzz of living in a cool and vibrant Old Town?
- And, not to be picky, you also want to live by the sea?
- You can't have all that, can you?
- Yes you can - and more.
- With this plot, you can build your dream home.
We will be holding regular open days to view the site. If you would like to attend, please get in touch using the button below.
We will send a brochure beforehand which includes build cost estimates undertaken by an independent QS*.
What's included in the design?
This design is packed with so many unique and amazing features, it's hard to know where to start.
It would be Hasting's first certified Passive House and only the second in the whole of East Sussex.
It would likely be the only Passive House ever to be built in the Old Town, especially in such an amazing location and so close to the seafront.
Connecting the contemporary with the local heritage, the design features an historic feature wall in the dining room with roots in the Old Town Wall of the 14th Century.
The house will be truly unique.
The dining room will be double height, with direct access to a rear yard for al fresco dining.
There is a glazed floor mezzanine lounge above the kitchen and a separate sitting room looking out over the High Street at the first floor - ideal for watching the Green Man Festival in May, a Hastings institution.
All four bedrooms are well proportioned doubles, with potential to mix and match en-suites as desired.
At the top floor there's the Crows Nest. This room has a fantastic corner window with an amazing panoramic view over East Hill and out towards the sea. It could be a great home office, or an additional lounge/winter garden.
Externally the front facade is made up of an elegant and stylish blend of glazed brick slips, render and zinc.
This works with the classic tripartite division found in the Old Town, without resorting to pastiche.
There are individual stores for bikes and bins, allowing for comfortable, convenient, and sustainable living in the Old Town.
There's a separate utility room to accommodate plant and washing facilities at the lower ground level.
PV panels will generate clean energy set within a green roof.
What's included in the sale?
Transfer of Freehold Title Absolute to the plot:
59 High Street Hastings, TN34 3EN.
Full planning permission for a new build dwelling, designed to achieve the Passive House Classic standard. An independent pre-planning review has confirmed this.
If you don't want to aim for the Passive House standard, this is not a requirement of the planning permission, so a lower sustainable spec. can be built instead.
All pre-commencement conditions have been discharged, allowing works to start on site.
* Independent build cost estimates have been obtained for the 'standard' build, with separate costings for the upgrades required to achieve the Passive House standard.
These will be included in the pre-sale brochure for information only.
All utility service routes to the site have been confirmed ready for connection.
The Party Wall agreements process is underway, the parameters are established, and some elements are already complete.
As architect led developers, we are able to source architectural services to help with the build should you wish.
If not, we will liaise with your chosen build team to enable a smooth information transfer. This will include the latest Passive House Planning Package (PHPP) file, should you choose the Passive House route.
